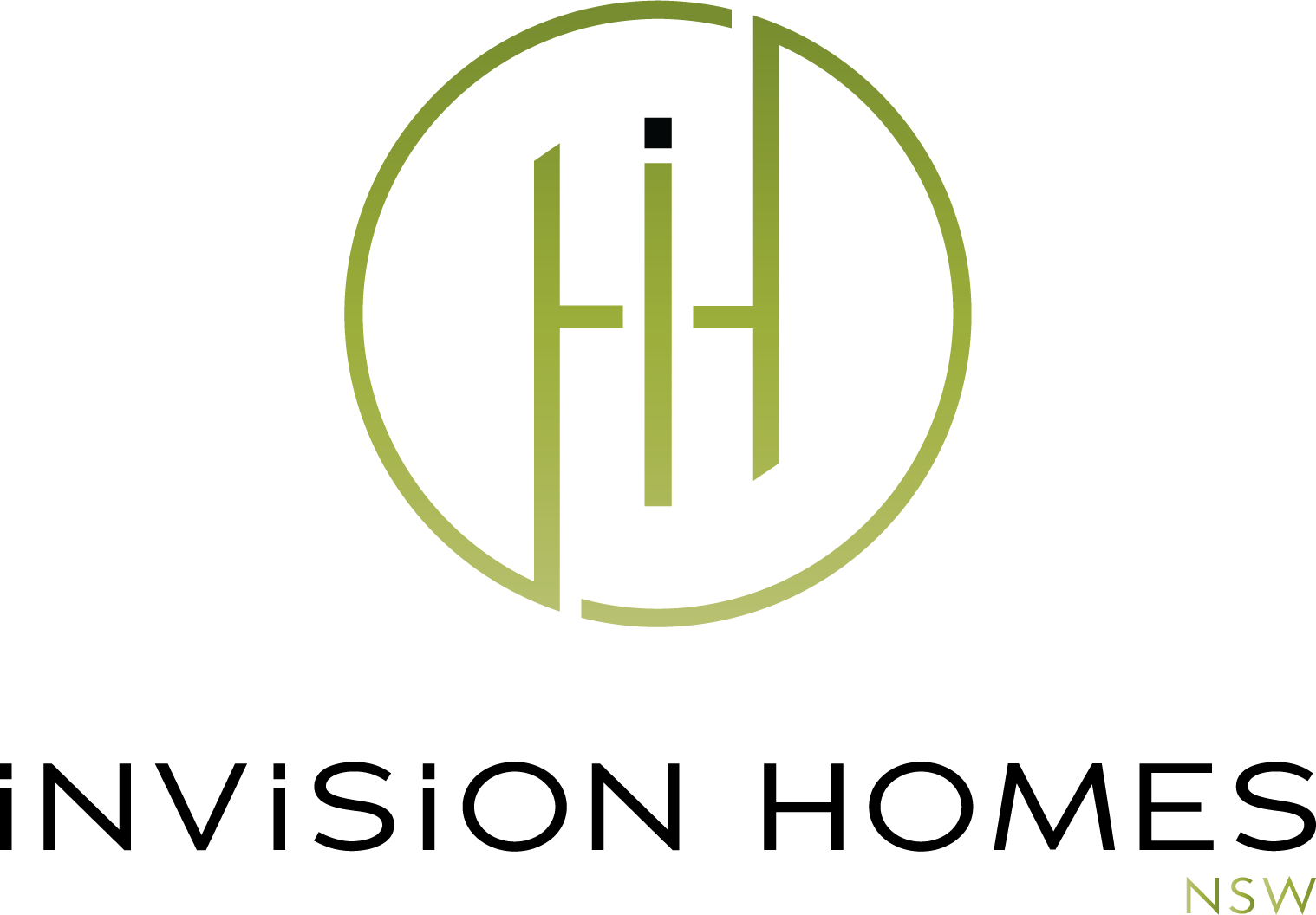
Our Simple Process For Faster Product Launch.
- Initial on site consultation with David to discuss your project, the ideas and design elements, desired inclusions, assess the site conditions/and or existing structures for feasibility.
- Submit relevant floor plans, elevation, section, and 3D images ready for council submission. The time this approval takes depends solely on your local council and their time frames. We can track this online.
- Construction documentation, additional detailed plans (joinery, electrical, landscape etc) Scope of works, materials selection, and fixed price quotation. We work closely with you to prepare a very detailed scope of works, a schedule of finishes and selections so we can provide you with a fixed price quotation that includes everything you require. Construction and project management.
- Every project has a site manager who is on site from initial set up to final handover. In addition, David also oversees every job and detail to ensure a high quality of workmanship and that our clients are satisfied.
- Handover/ Completion – There will be a final walk through once the job is completed with David and yourself to ensure that every detail is completed and of a high standard. You will be presented with a pack with all the plans, warranties and certificates and owner’s manuals.
Architecture
Creative Design
Residential
Exterior Design

